| FOR SALE BY OWNER for private showing click to call 817-657-3031 cell Email: xxi.cchomes@yahoo.com |
| West Fort Worth 76107 - westside - near west side 76107 - Rivercrest - Monticello area - Cultural District - 76107 -museum district - UNTHSC - TCU - Ft Worth West 76107 - 7th street corridor - near Camp Bowie - downtown - 76107 - near Rivercrest country club, Colonial Country Club, Shady Oaks Country Club and Ridgle County Club - Arlington Heights high School, Stripling middle school - North Hi Mount elementary - Ft Worth ISD - House for Sae Ft Worth - Luxury Home for Sale - Extraordinary House in Monticello Rivercrest area - |
3932 Bunting Avenue, Fort Worth, Texas 76107 |
| Bedrooms: | 4 bedrooms |
3932 Bunting Avenue, Ft Worth, TX 76106 |
| Bathrooms: | 5.5 baths | |
| Single Family: | Approx. 6100 living; 7314 sq. ft. under roof | |
| Lot size | 72.5' x 130' = 9425 s.f. | |
| Year Built: | 2008 | |
| Over 6100 square feet of living and aproximately 7314 square feet under roof | ||
| A MUST SEE! | price upon request | |
DESCIPTION: Magnificent Tuscan Villa! Nestled within the highly sought after Rivercrest-Monticello area, this extraordinary home borders the cultural district with easy access to Camp Bowie Blvd., three country clubs, downtown Fort Worth, and the theater and restaurant district. A uniquely open versatile floor plan is adaptable to the most discerning lifestyle. This home is a true masterpiece of architectural design and engineering featuring four bedrooms, five and one-half baths, formal living room with cordial bar and fireplace, executive study with private entrance, formal dining room with wine bar, gourmet kitchen with butler’s pantry, large breakfast room, huge family room with wet bar, fireplace, TV and audio cabinets, a large game room with kitchenette, a terraced theater with surround sound, a unique oversized utility room, and a fully insulated Texas size four car garage with built-in work bench. The first level master suite with 16' coffered ceilings is unsurpassed in luxury and elegance |
Elaborate double leaded glass mahogany doors open to reveal a foyer graced by arches leading to approximately 6100 square feet of grand living. |
|
|---|
 3932 Bunting Ave., Fort Worth, TX 76107 3932 Bunting Ave., Fort Worth, TX 76107 |
|
| A dramatic formal living room with a beautiful cobbled fireplace with mantel and cordial bar opens to the covered private terrace and courtyard. Cumaru teak flooring. | |
| The grand formal spaces includes a large formal dining room with wine bar and a butler’s pantry. The truly magnificent moldings, trim, cabinetry and doors enhance the beauty of the specialty finished cumaru teakwood floors in all formal areas. An intimate study is accessed through a private entrance, the living room and the courtyard. |
|
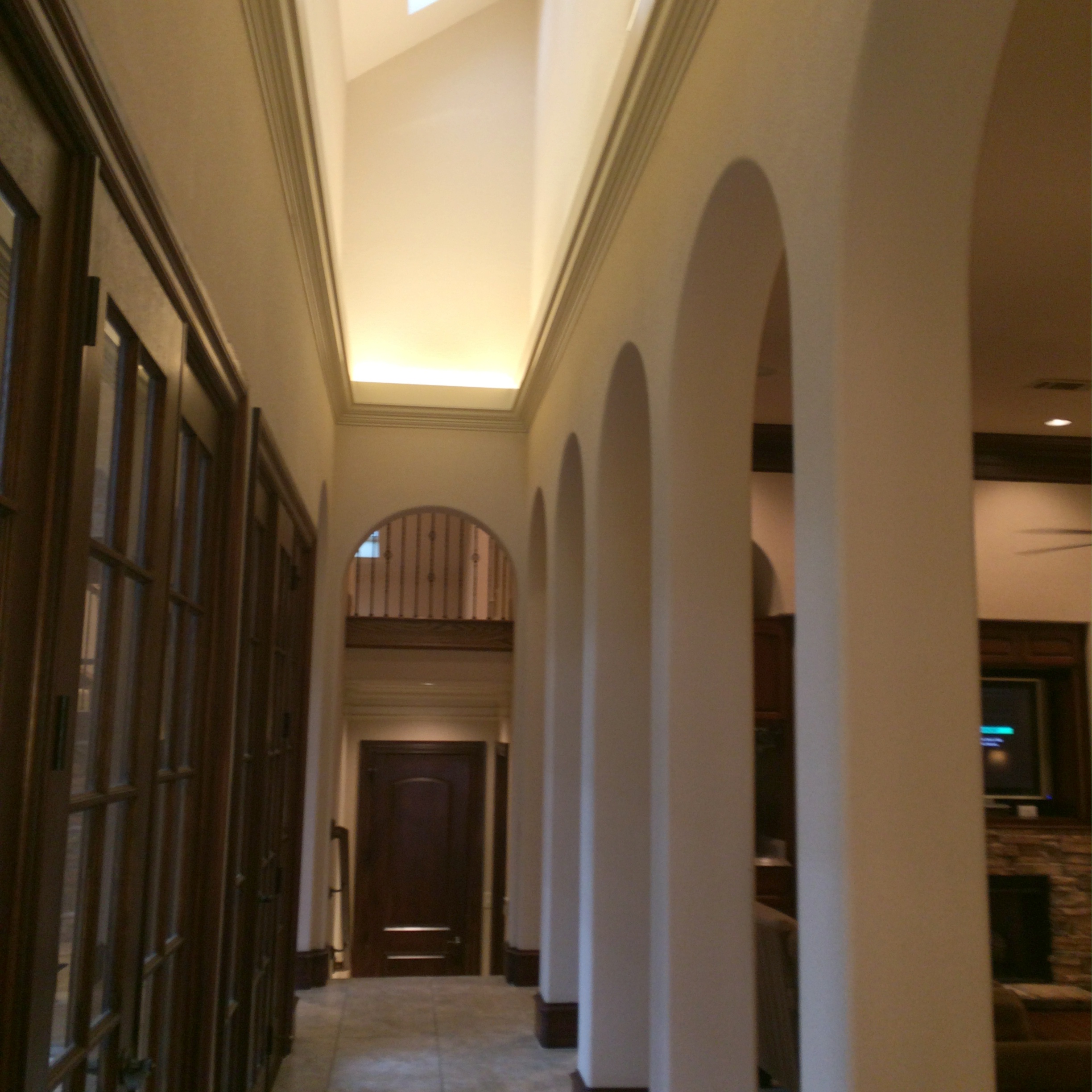 |
A skylighted 24' high atrium and arched colonnade separates the covered terrace and courtyard from the great room. With 12' ceilings this fantastic family area includes a stone fireplace, entertainment center, wet bar and bookcase. The African mahogany cabinetry and millwork compliments the stained teakwood floors and molding. Richly textured walls and custom lighting adds to the ambiance of the informal area. An indirect lighting valance gives the appearance of daylight at night. |
The Tuscan style gourmet kitchen is a gourmet chef’s dream. It has top of the line stainless steel appliances including built- in refrigerator/freezer, two convection ovens and one bakers oven, convection microwave oven, and a six burner gas range with a pot filler built into a stone archway, The 3' by 11' island has an under mount double stainless steel sink, dishwasher, compactor, and built-in food warmer. A prep sink flanked by pantries is located at the opposite end of the kitchen with easy access to the butler’s pantry that contains another dishwasher, sink, and walk-in pantry. A granite service counter opens to the great room. All the cabinets are hand crafted from African mahogany and the counter tops are double OG granite. The morning room is open to the kitchen and features wrap around French doors that open to the covered terrace and courtyard.. The kitchen and morning room have Italian porcelain travertine floors, 12' ceilings, richly textured walls, elaborate crown and base molding. |
| The first level master suite with 16' coffered ceilings is unsurpassed in luxury and elegance encompassing a Juliette balcony, a sitting room with fireplace opening to a covered patio, a his and her bath with a 4' by 14' Tea for Two glass enclosed shower and spa, and a 15' x 19' his and her walk-in closet with all the amenities and built-ins. The south side second floor includes two bedrooms with huge closets, shared private balcony and bath with jetted tub and shower. A third bedroom suite with private bath and balcony completes this floor. |
| Nightime view from the Courtyard into the great room |
The north side second floor encompasses a large game room with built-ins cabinets, refrigerator and sink. The stepped theater can accommodate a 12' screen and is fully wired for surround sound, speaker included. An audio, video and security room is attached to the theater. A full bath and huge storage closet completes this floor. |
Housing Type: |
Interior Features |
Kitchen Equipment |
Alarm/Security |
|||
| Single Detached | Built-in Wine Cooler | Built-in Compactor | Burglar | |||
Lot Size/Acreage |
Cable TV available | Built-in Microwave | Fire/Smoke | |||
| .216 Acre | Decorative Lighting | Built-in Refrigerator/Freezer | Owned | |||
Lot Description |
2 liv room-din room dry bar | Commercial Grade Vent | Wireless | |||
| Corner | High Speed Internet | Convection Oven | Flooring |
|||
Exterior Features |
Available |
Double Oven | Teak Wood Floor | |||
| 2-Cov. Balconies | Skylights | Range -Dual fuel 6-burner with bakers oven | Travetine | |||
| Covered Porch | 2 Soround Sound Systems | Pot filler | Other | |||
| Gardens | Vaulted Ceilings | Dual Diswashers | Heating/Cooling |
|||
| Gutters | Wet Bar | 3 garbage disposals | Dual Fuel HVAC | |||
| Lighting System | Bed/Bath Features | Warmer Oven Drawer | Central Air - elec | |||
| 2-Patio Covered | Built-ins | Water Line to Refrigerator | Cental Heat - gas | |||
| Sprinkler System | Double Shower | Kitchen Other |
Zoned | |||
Construction |
Dual Master Baths | Breakfast Bar | Energy Efficient |
|||
| Brick | Jetted Tub | Butlers Pantry | 12"+ Attic Inslation | |||
Foundation |
Separate Shower | Granite/Granite Type | 13-15 SEER AC | |||
| Slab | Separate Vanities | Countertop |
90% efficiency Furnance | |||
Roof |
Split Bedrooms | Granite island w/ dual Sink | Ceiling Fans | |||
| Composition 40yr | Walk-in Closets | 2nd Prep area sink | Double Pane Windows | |||
4-car Garage |
Other | Walk-in Pantry | 3 - Elec Water Heater | |||
| Attached | Specialty Rooms |
Other | Energy Star Appliance | |||
| Openers | Gameroom with kitchenette | High Efficiency Water | ||||
| Rear/ extra parking | Library/Study | Utility Room |
||||
Street/Utilities |
Media Room | Built-in Cabinets | Intercom System |
|||
| Alley | Second Master - up | Dryer Hookup-elec | ||||
| Asphalt / concrete | Sitting Room & Hobby Room | Fullsize W/D Area Room for Freezer |
||||
| City Sewer | 3- Fireplace Type |
Second Pantry | ||||
| City water | Rock | Sink in utility | ||||
| Concrete | Remote Control | Utility Closet | ||||
| Curbs | Gas Logs | Built-in ironing board |
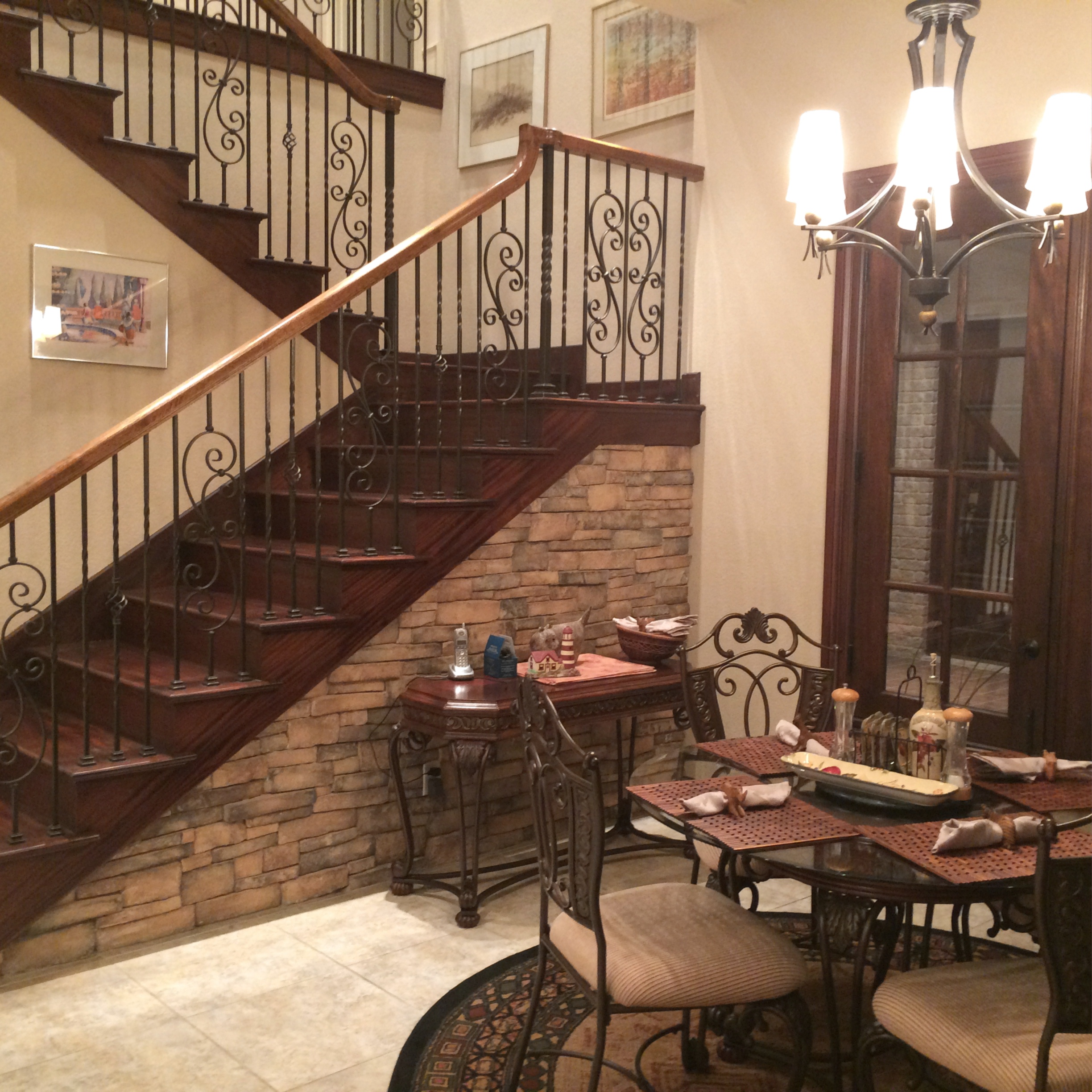 3932 Bunting Avenue, Ft. Worth 76107 3932 Bunting Avenue, Ft. Worth 76107 |
 3932 Bunting Avenue, Fort Worth 76107 3932 Bunting Avenue, Fort Worth 76107 |
AMENITIES
Soaring 12' ceilings w/elaborate moldings & trim
Arches and Colonnades
Hand crafted Venetian bronze balustrade for staircases
Remote controlled gas Fireplaces
Hand crafted mahogany cabinetry & built-ins
Double OG edge granite counter tops
Top of the line stainless steel appliances
Huge walk-in closets w/ built-ins in all bedrooms
Marble vanities and lavatories
Jetted garden tub 2nd floor bathroom
Decorator Ceiling fans in all bedrooms
Laundry room with upper and lower cabinets, storage room and pantry
Fully insulated garage including doors
Automatic garage door openers
State of the art security system
Automated Sprinkler systems with rain guard
SPECIAL FEATURES
High speed internet and communications wiring throughout
Pre-wired for cable and satellite
2 - surround sound systems
5 independent zoned high efficiency HVAC
3 - 80 gallon hot water heater systems
Room to room intercom system
|
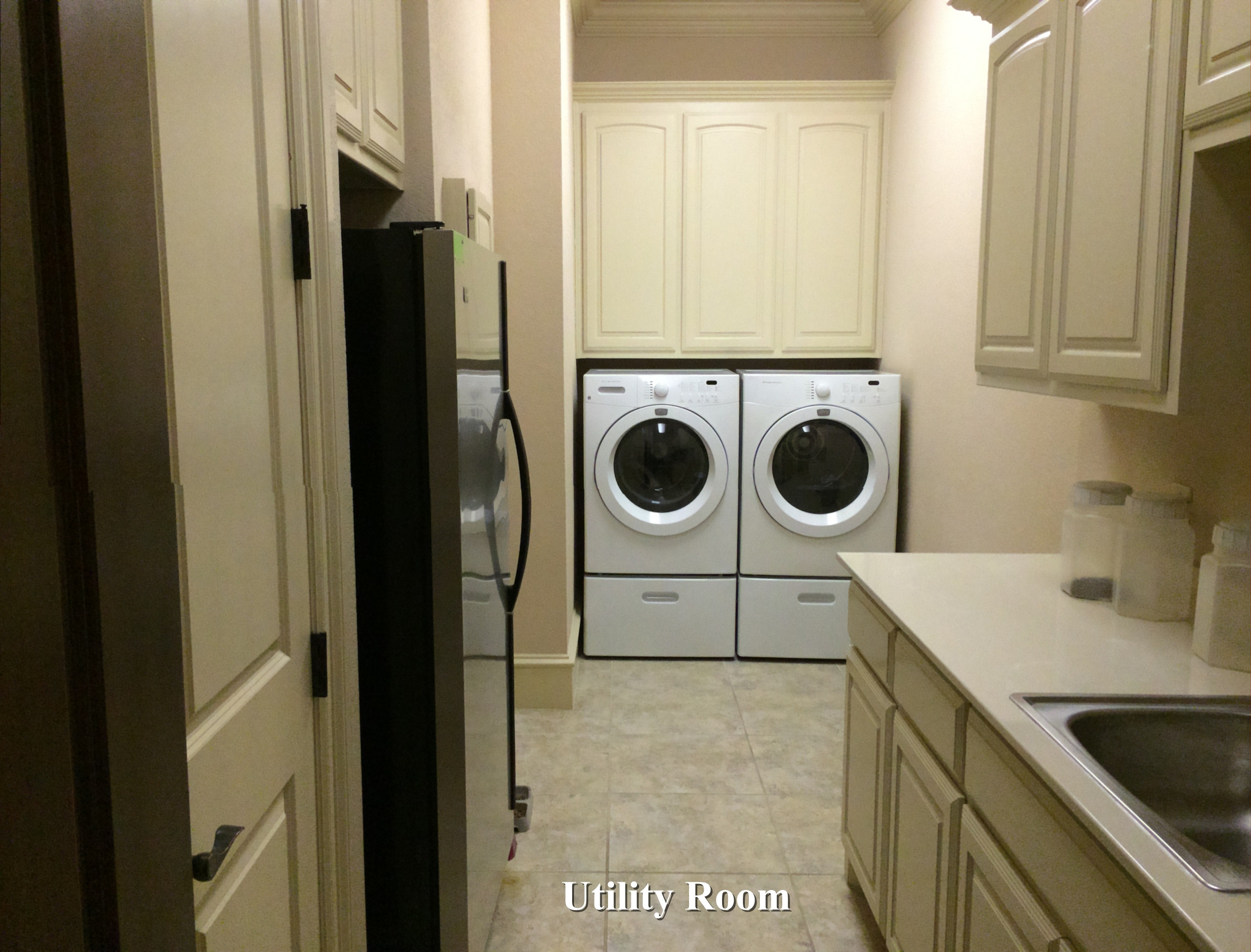 3932 Bunting Avenue, Ft. Worth 76107 3932 Bunting Avenue, Ft. Worth 76107 |
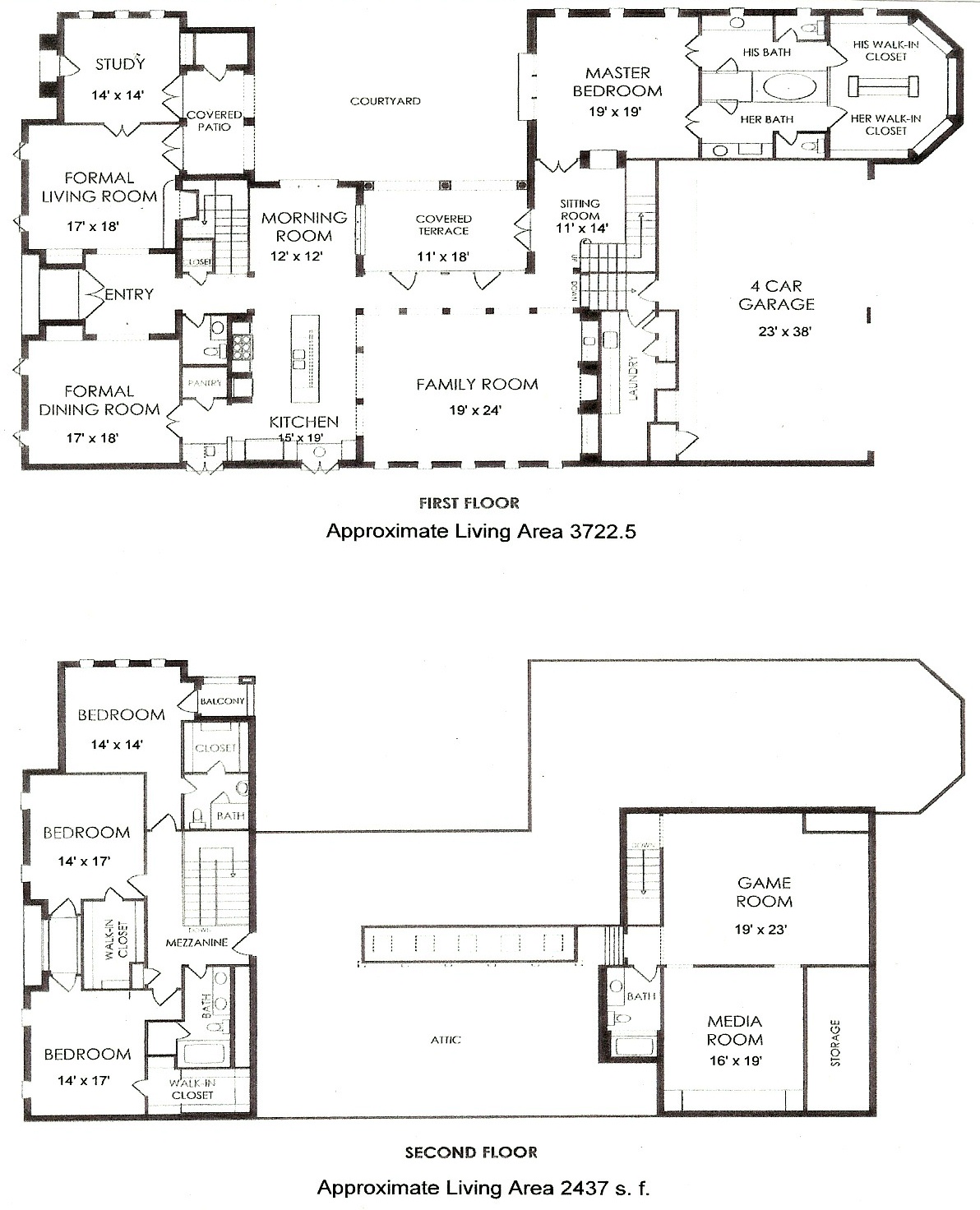 |
for private showing click to call
800-333-9197 weekdays
817-738-4197 evenings & weekends 817-657-3031
The information contained herein is the property of 21st Century Custom Homes, Inc.
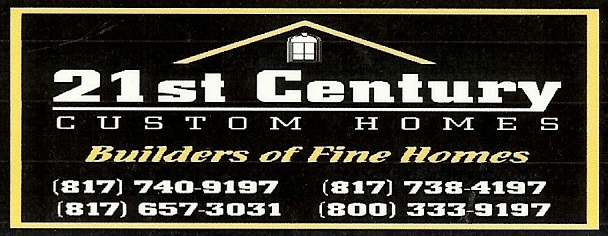 T
T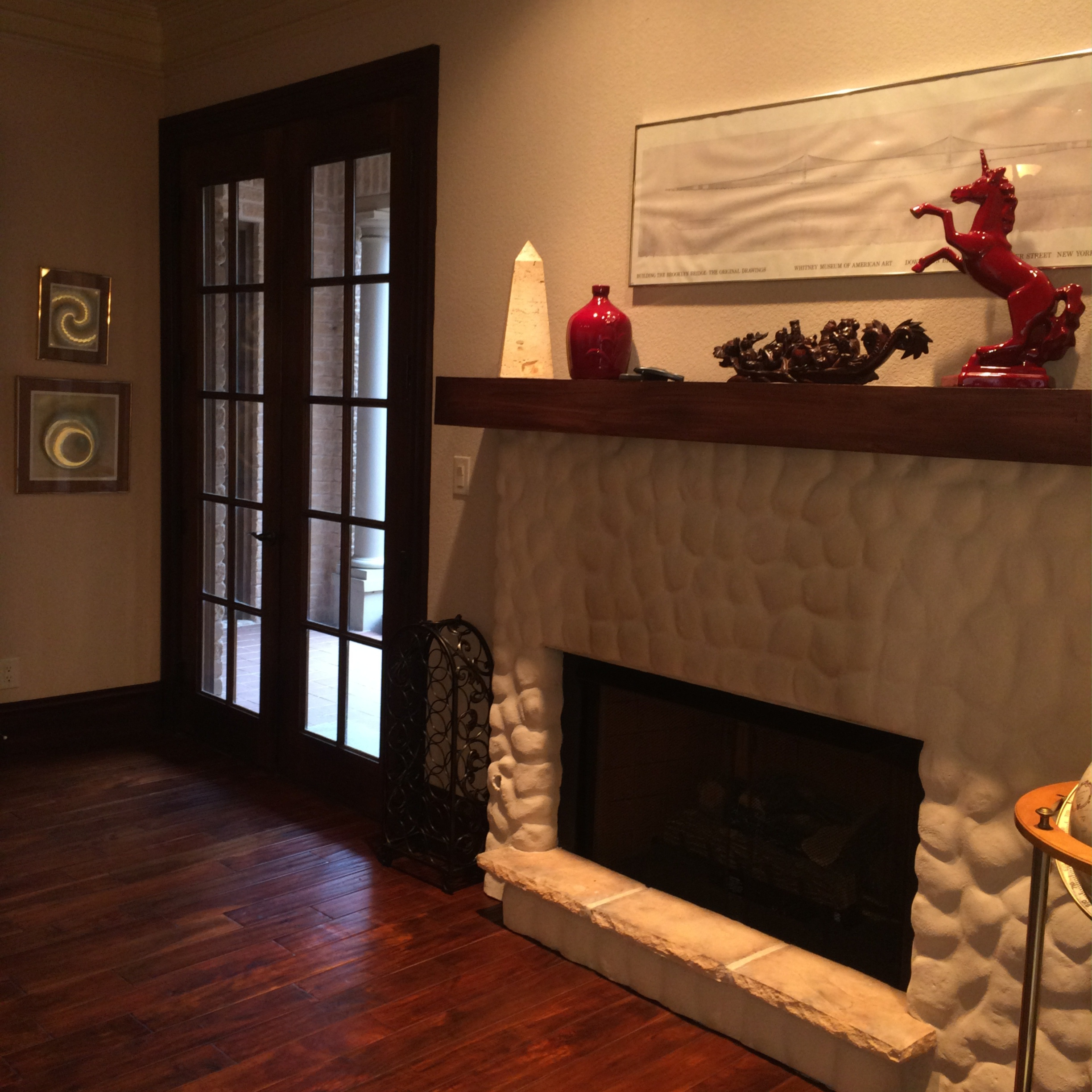 3932 Bunting Avenue, Ft. Worth 76107
3932 Bunting Avenue, Ft. Worth 76107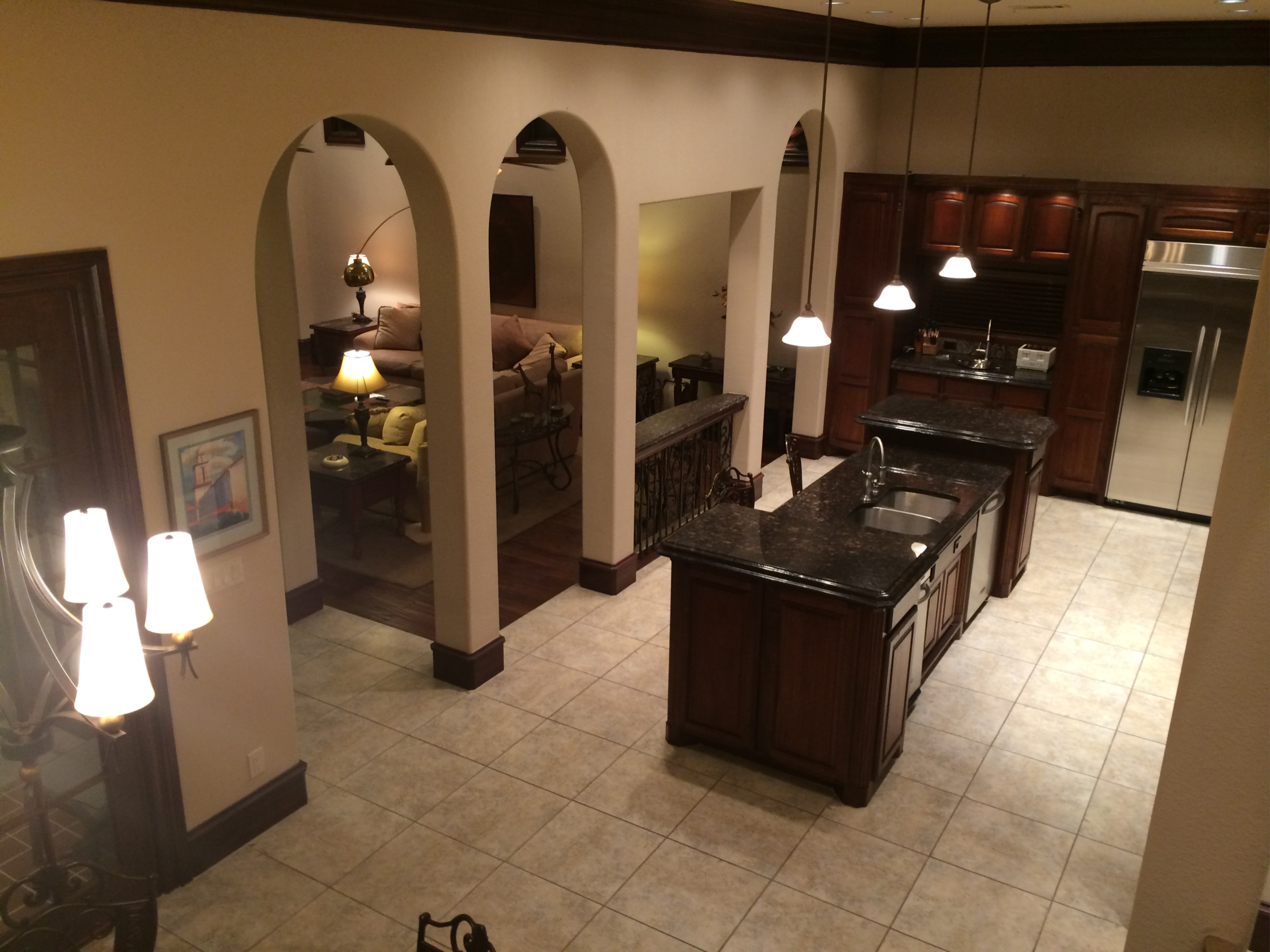 3932 Bunting Avenue, Ft. Worth 76107
3932 Bunting Avenue, Ft. Worth 76107